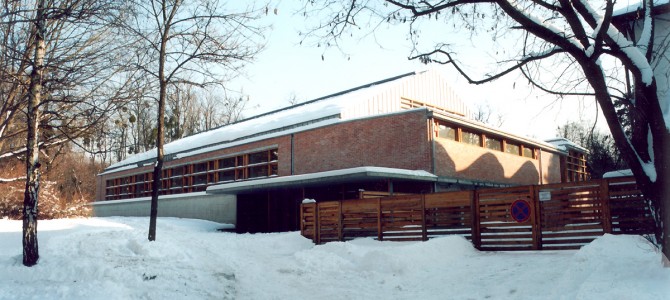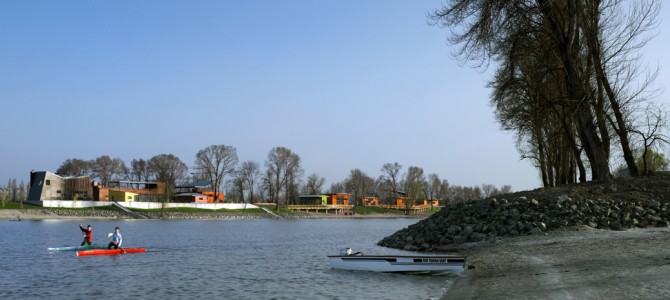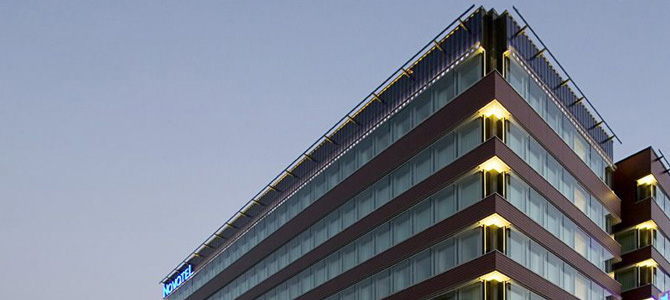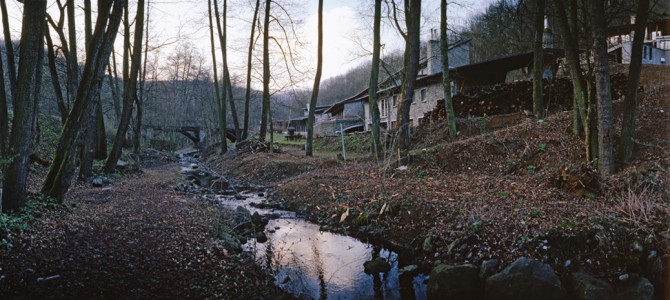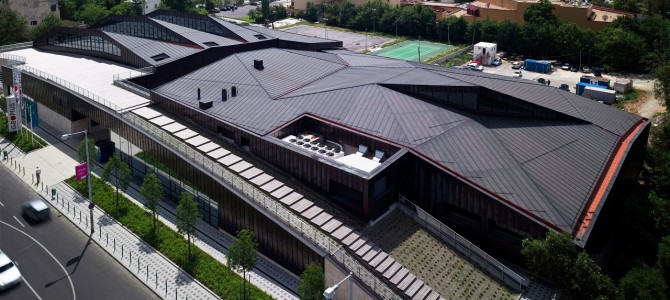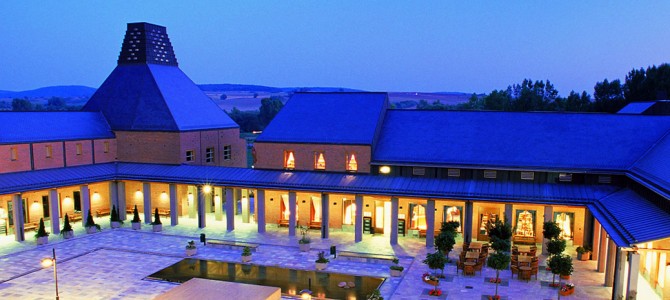The Premonstratenian Secondary School slowly outgrew its first gym (a temporary work of Gábor Turányis studio), that was only suitable for summer use, so we could say that it lacked a real gymnasium right from the beginning. Still they had…
Gymnasium of a Secondary School - Gödöllő
