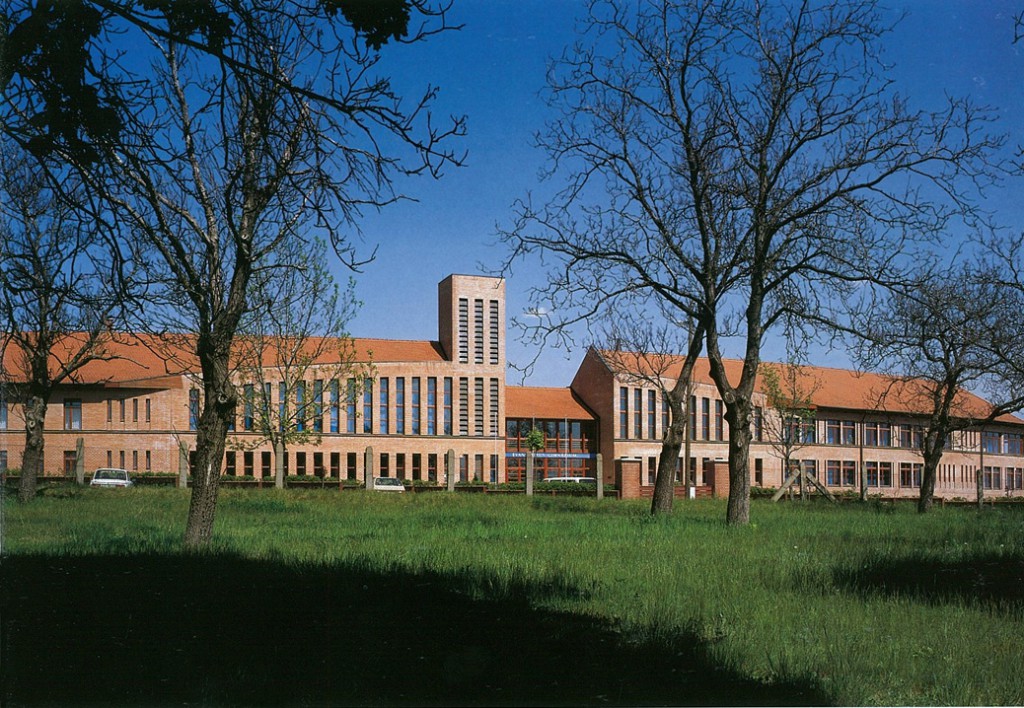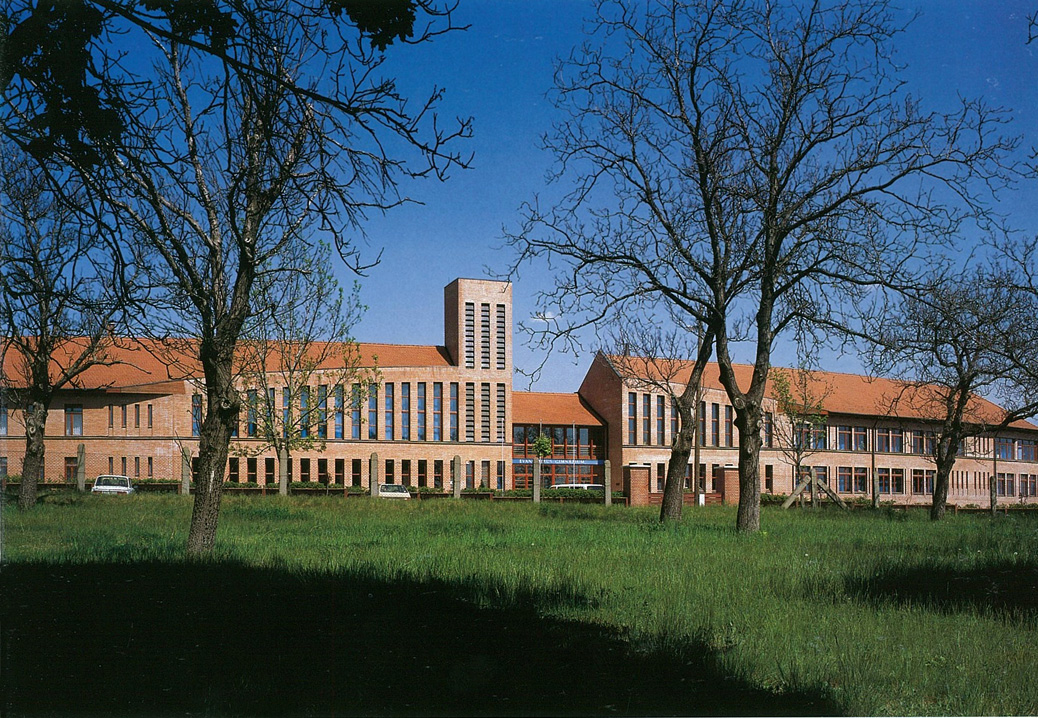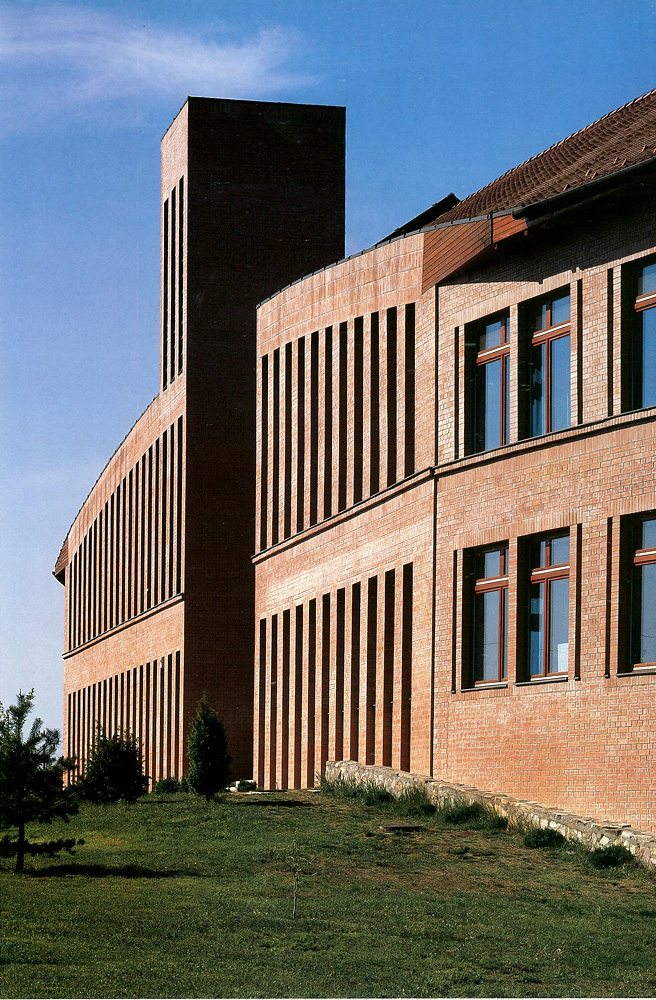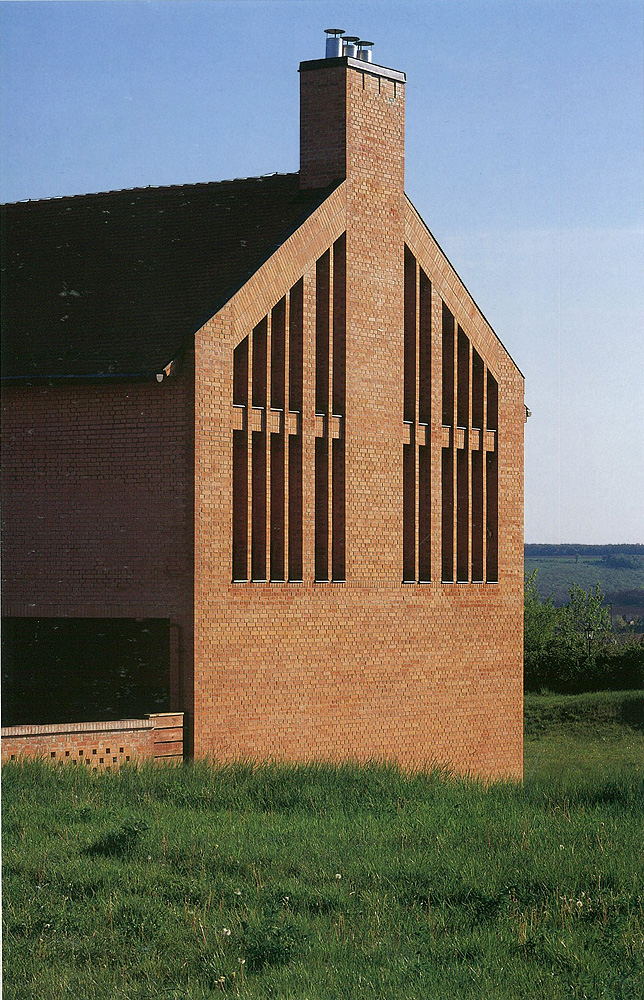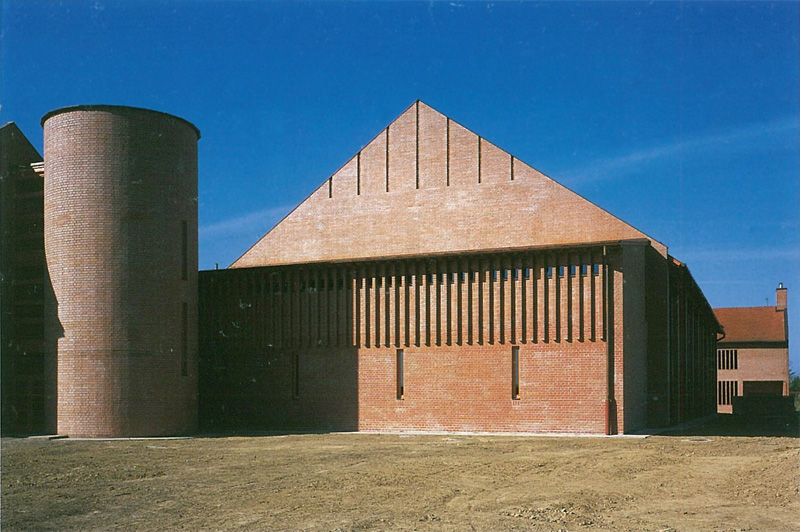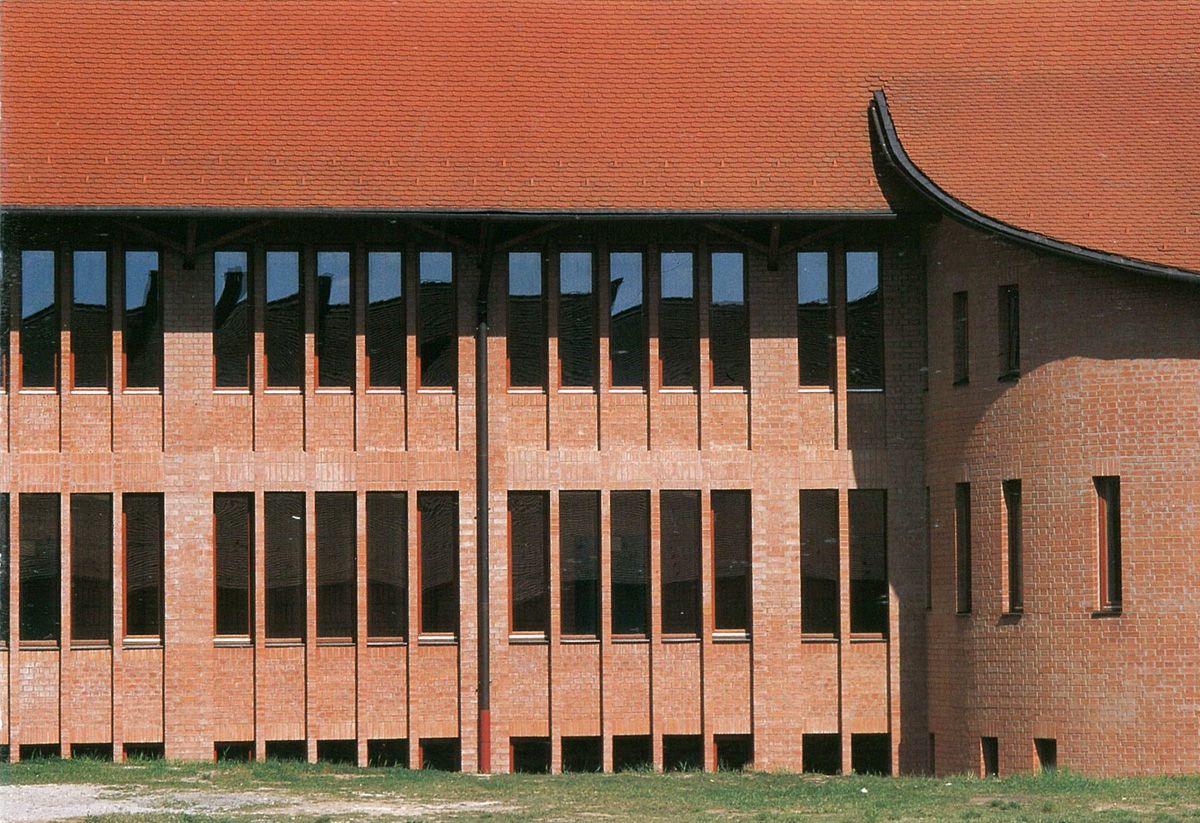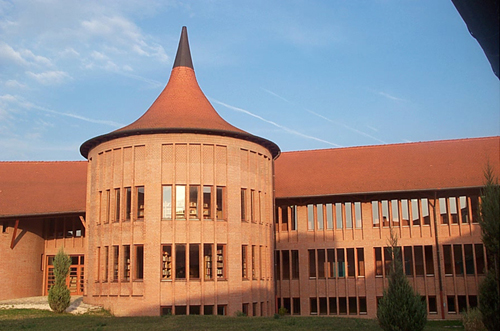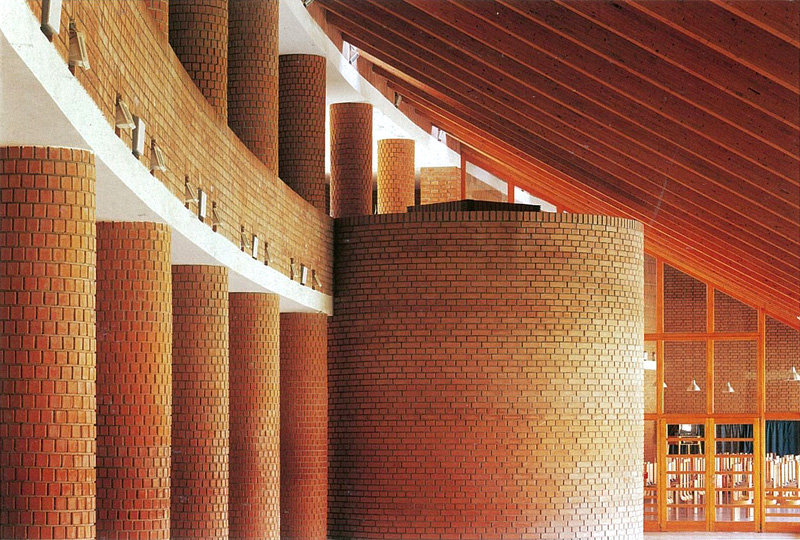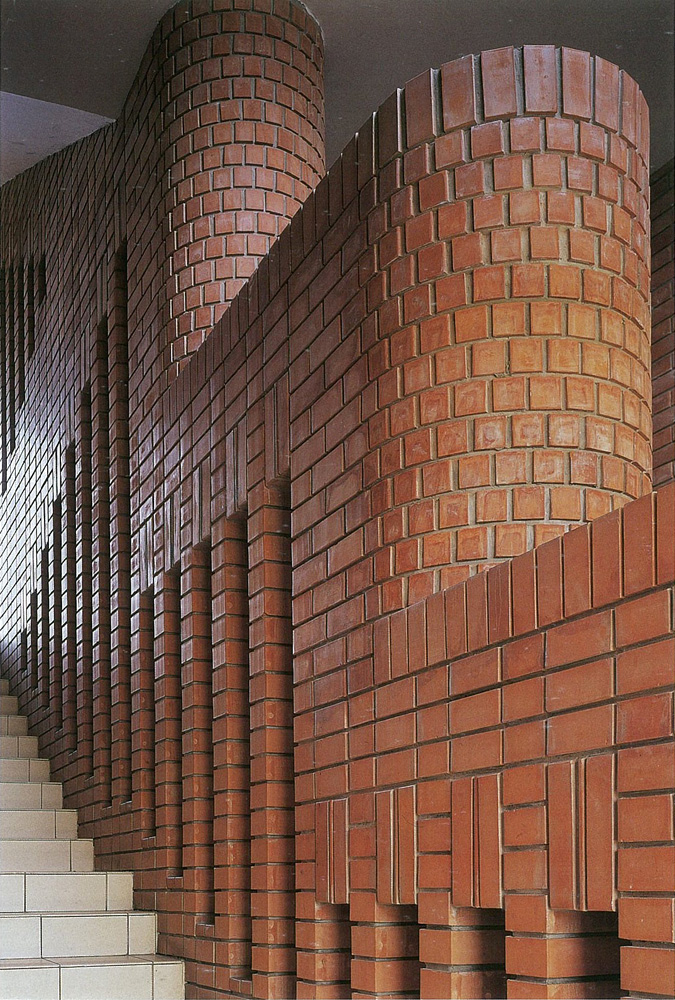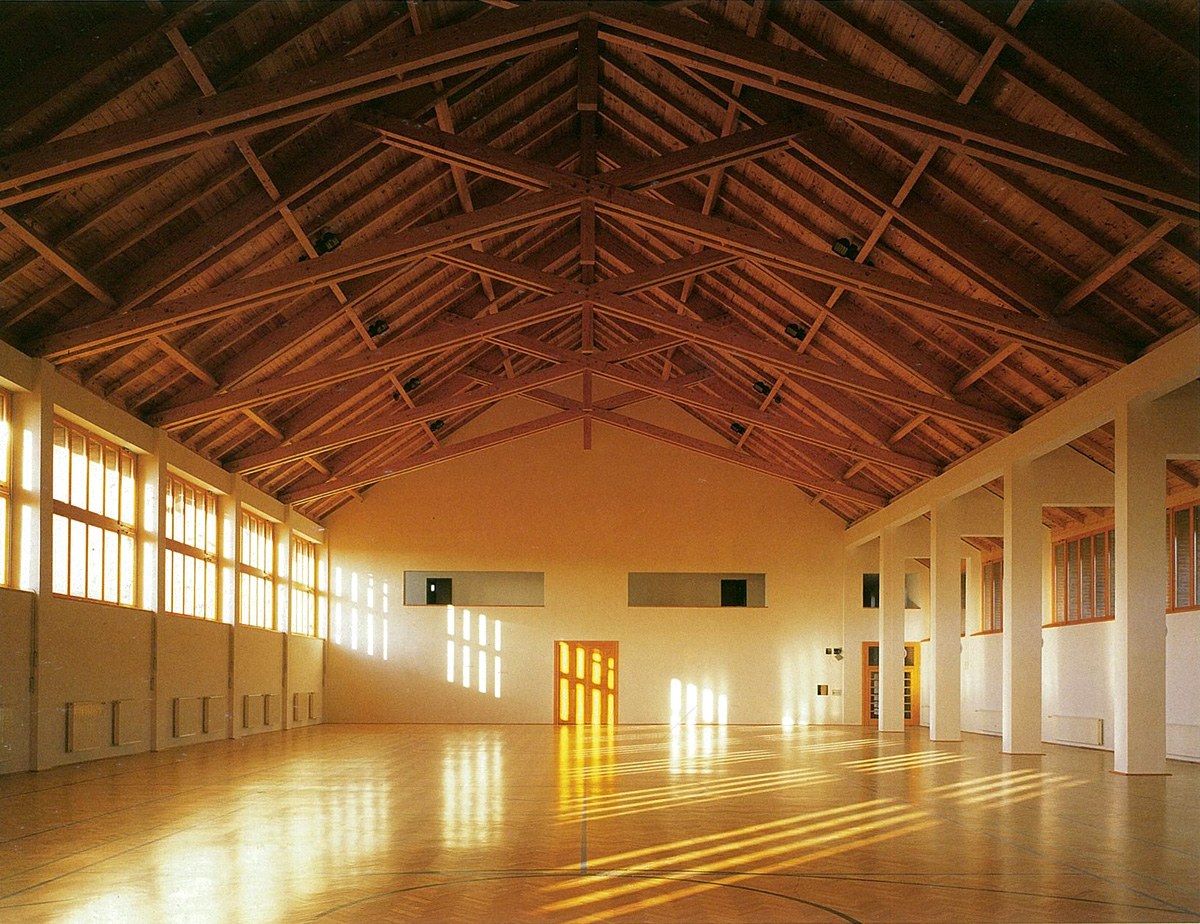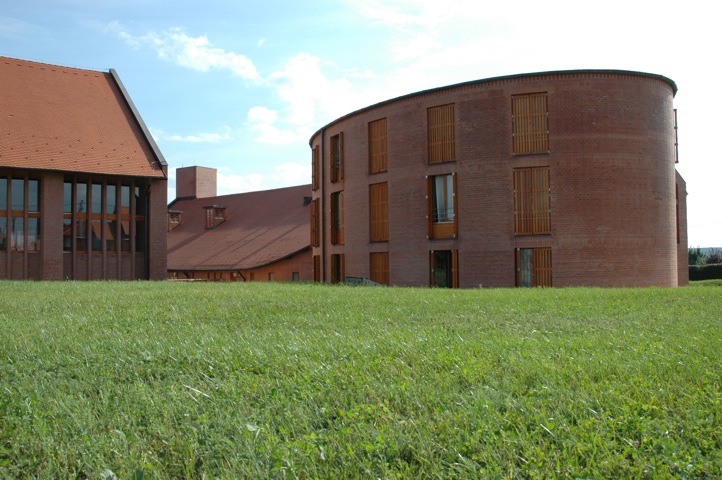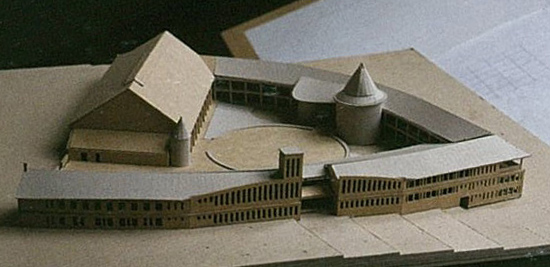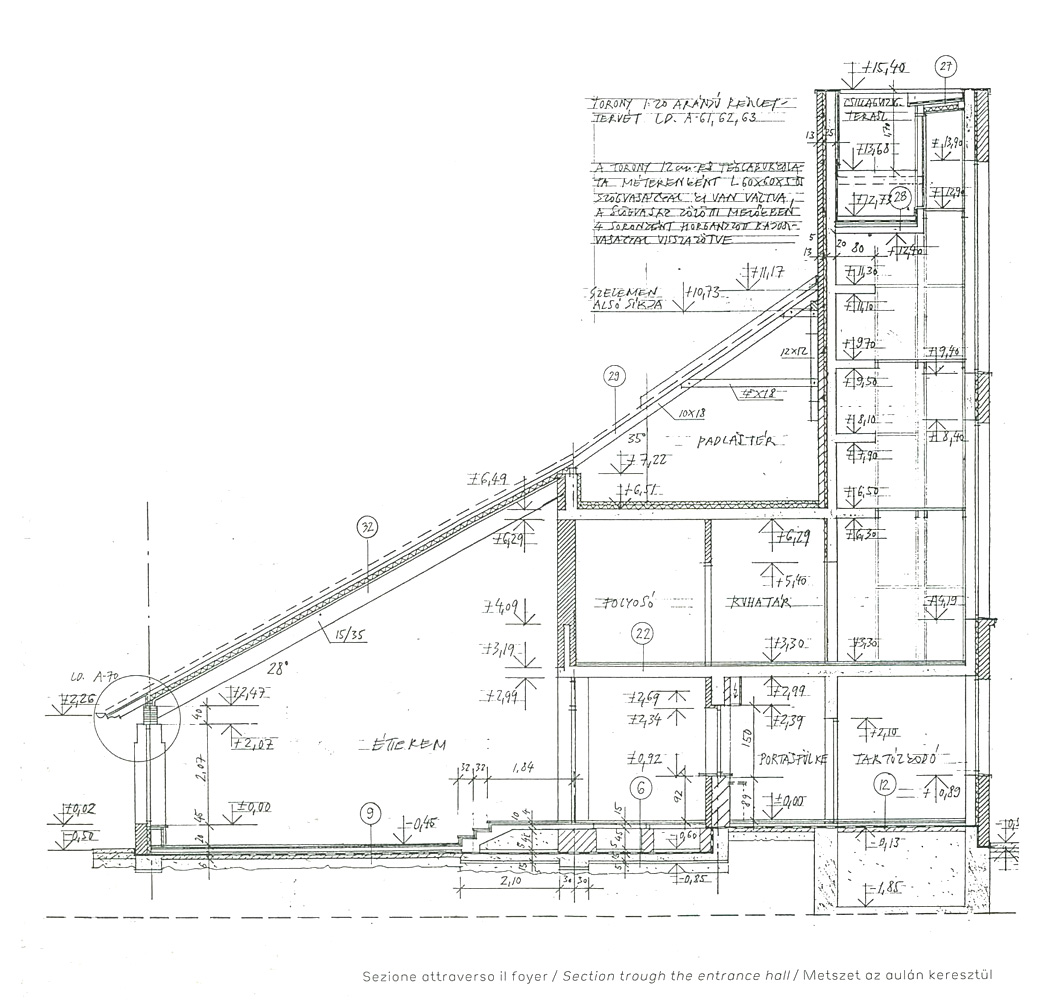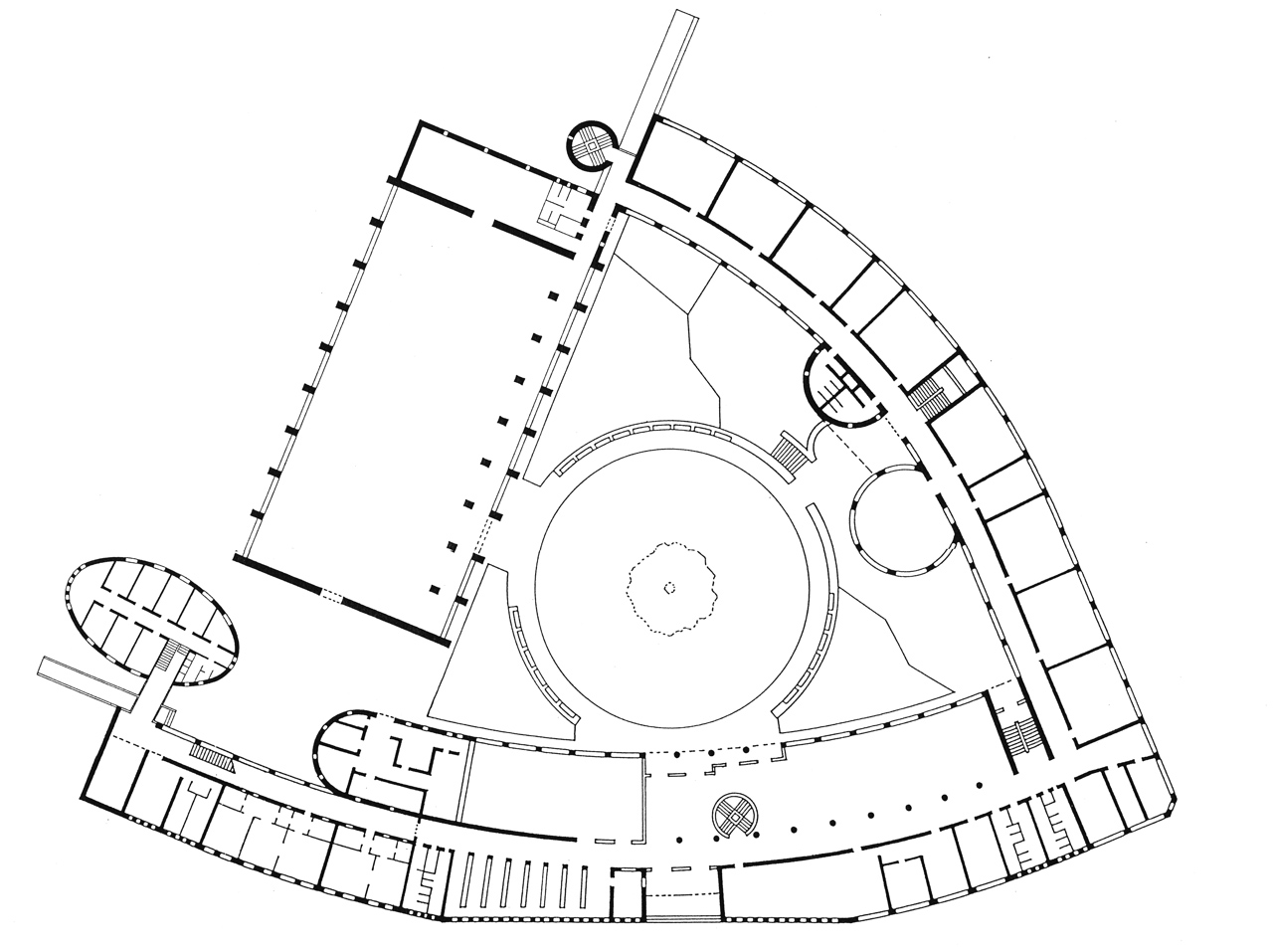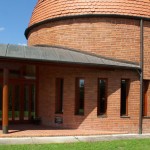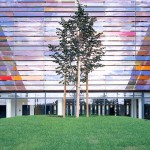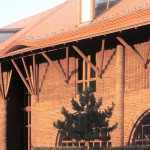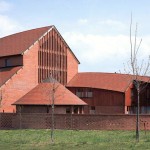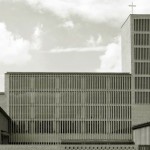The grammar school in Aszód is the largest work of Tamás Nagy - it is also one of the most prominent example of brick-architecture in Hungary.
- architect: Tamás NAGY - AXIS Kft.
collaborating architect: Tamás LÉVAI (kollégium) - year of design/construction: 1997 (gym: 2001)
- photography: © Nagy Tamás, © Lévai Tamás
- → see the building on the map “hungarian architecture”!
The town of Aszód was once an intellectual centre of the Lutheran Church. After the Second World War the Grammar School fell into state ownership. Following the political changes in 1989 the Church could have repossessed a school almost completely ruined by series of alterations, but decided instead to compensation funds.
Organised around a closed, triangular courtyard, the school complex is located atop a hillside nearby a Baroque church and with rows of residential buildings in the background. Use of a triangular plan-form derived not from the site itself but from its role as a symbolic shape, freed by the architect from the strictness of geometric constructs. Encircling walls, closed towards the outside are sometimes straight, sometimes curved in plan. The strictness of the interior is resolved by secondary structures, for example, by the cylindrical library, a form familiar from other works.
The main entrance is carved into the surface of a straight-slice through the curved mass, whose outer forms are not the result of additive processes but result from the formation of the brick walls. Similarly to tha statues of Brancusi, the Aszód School manufactured from one single material. While Tamás Nagy does make use of the formal opportunities presented by the contradictions of geometric construction, he tends much more to rely on the decorative quality of the brickwork when forming interior space, always maintaining contact with or a view to the central point, the inner courtyard. (from the text of Csaba Masznyik)
Publications in English:
Data:
- client: Hungarian Lutheran Church
- scale: 8100 m2

