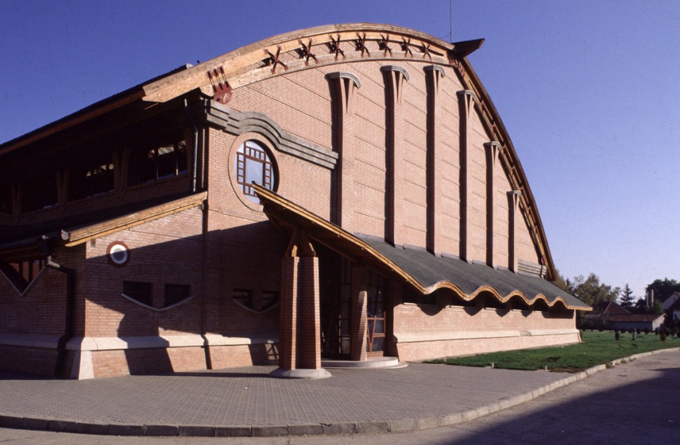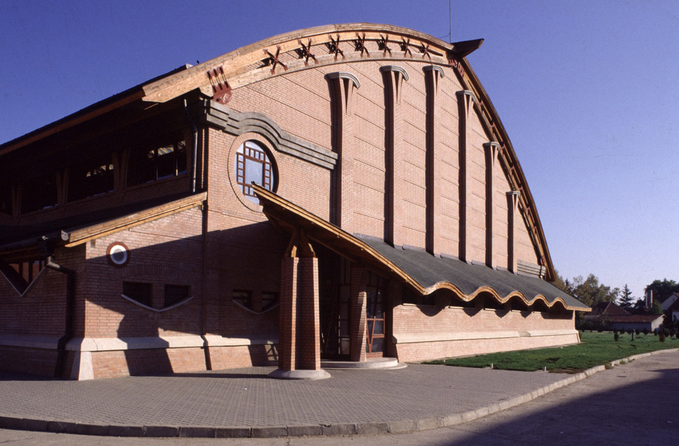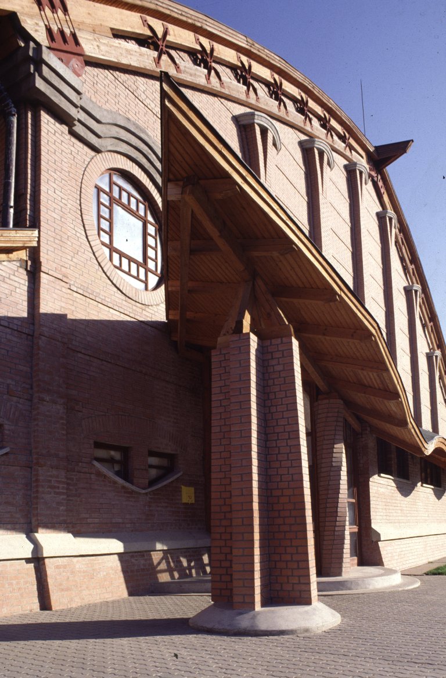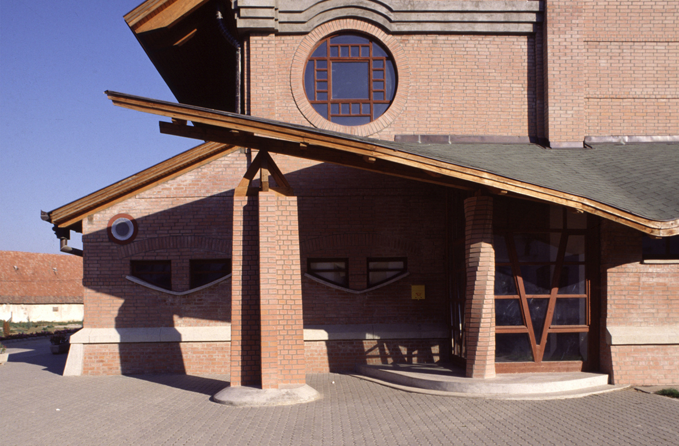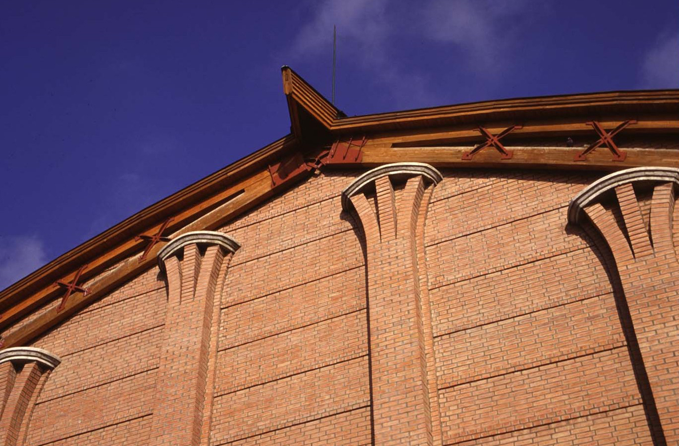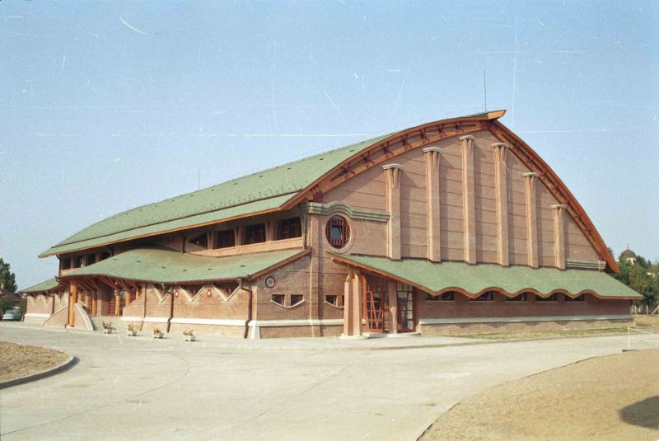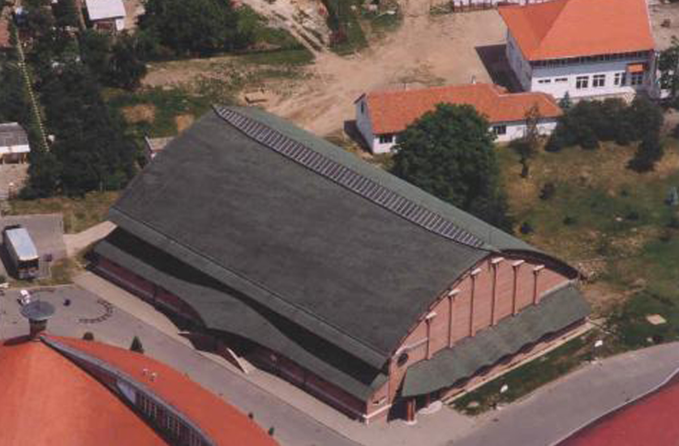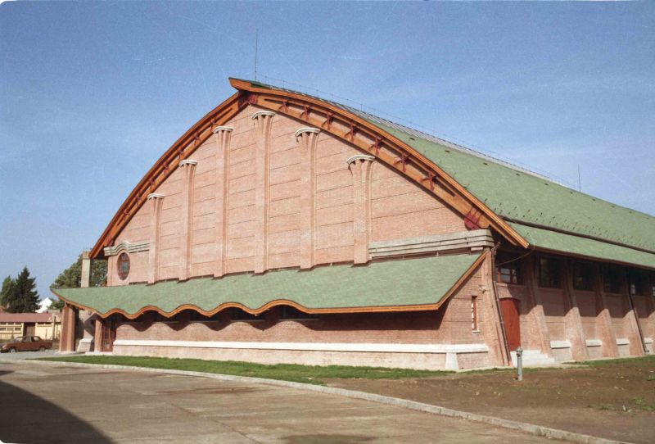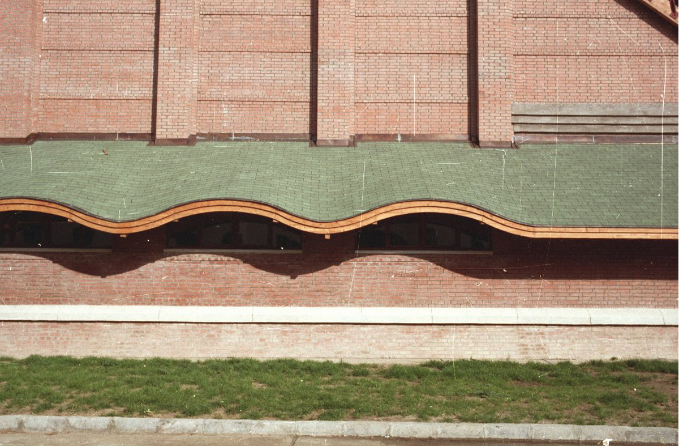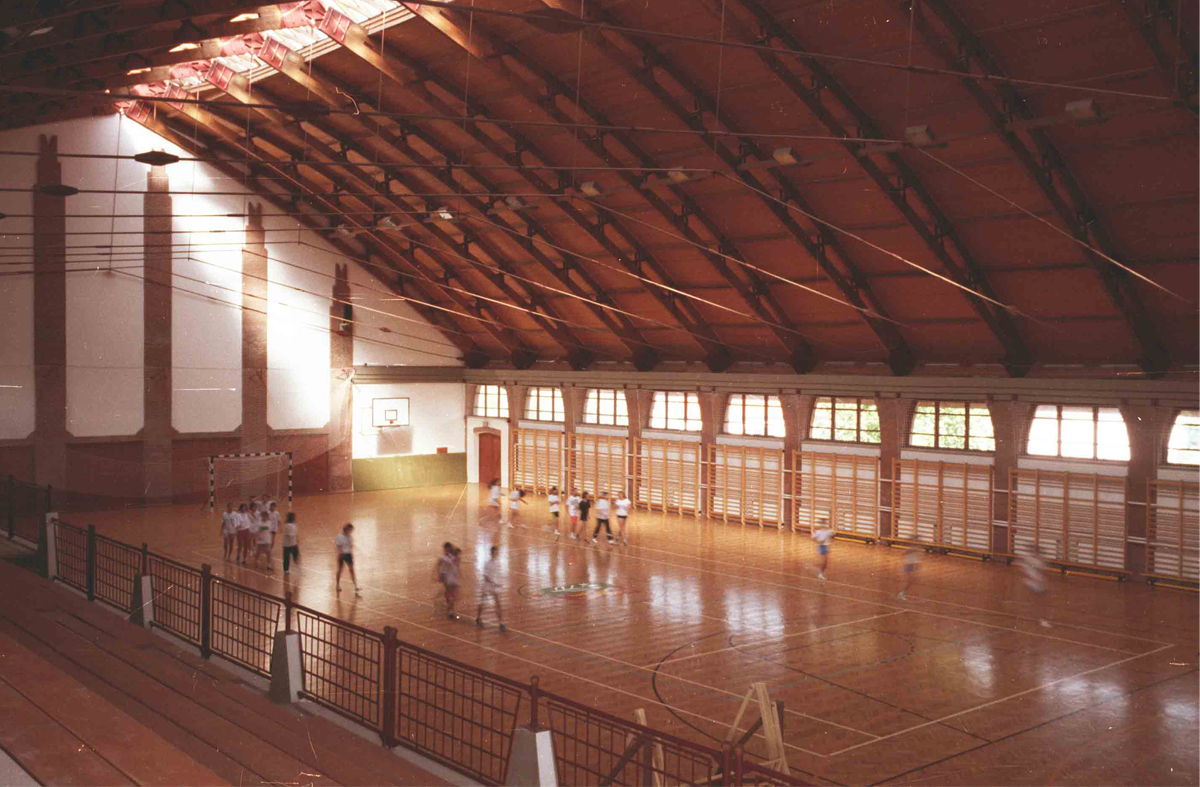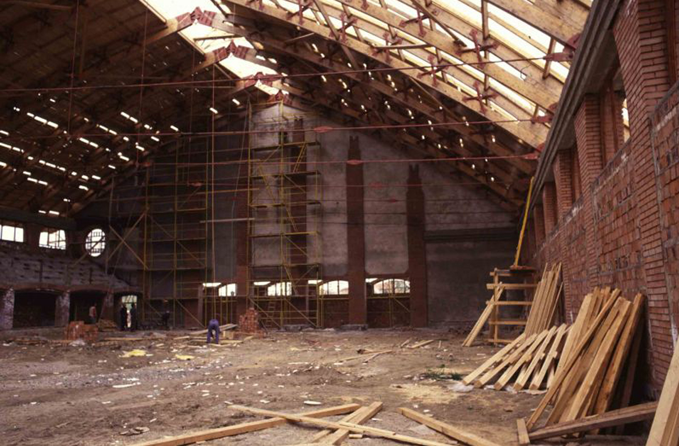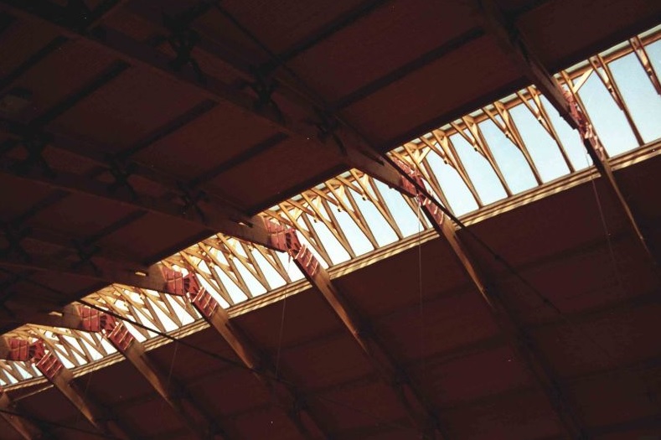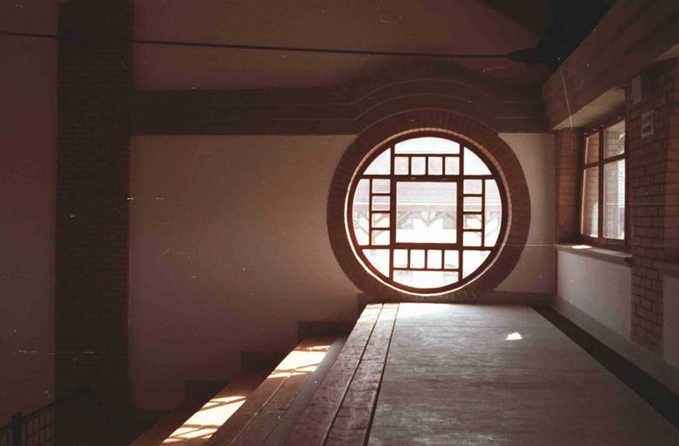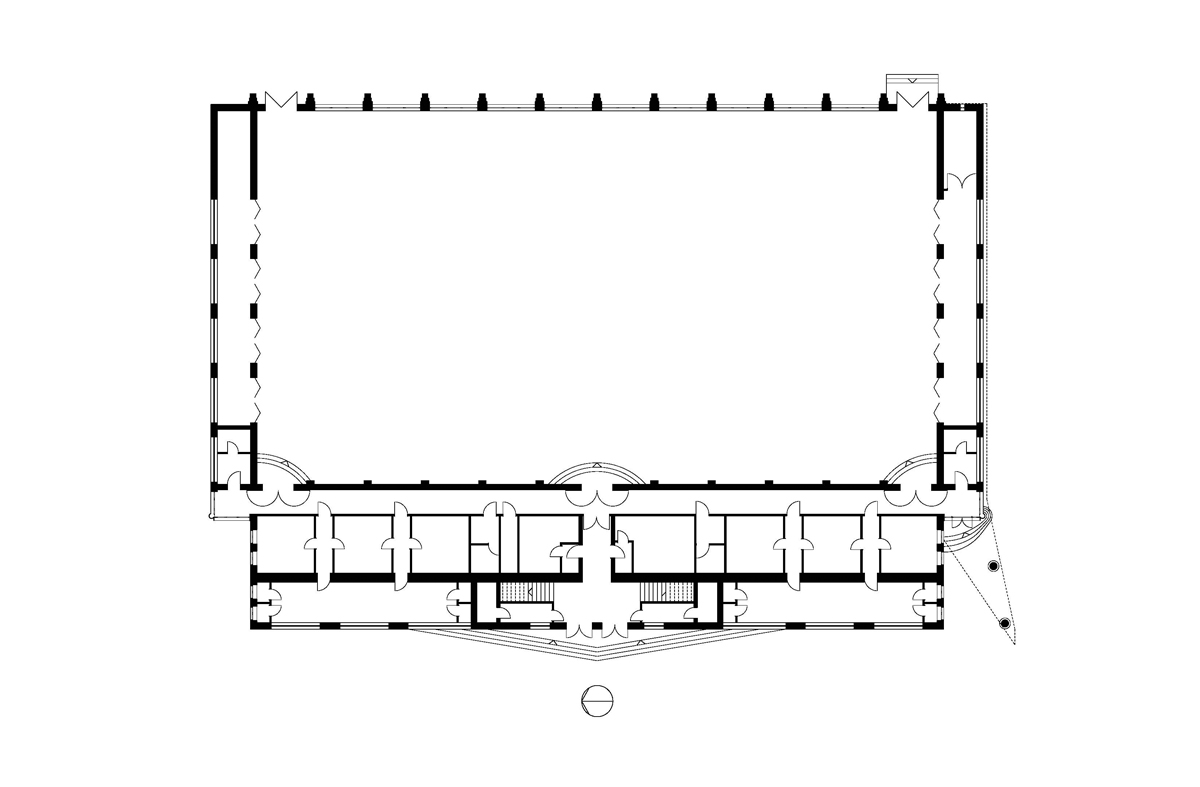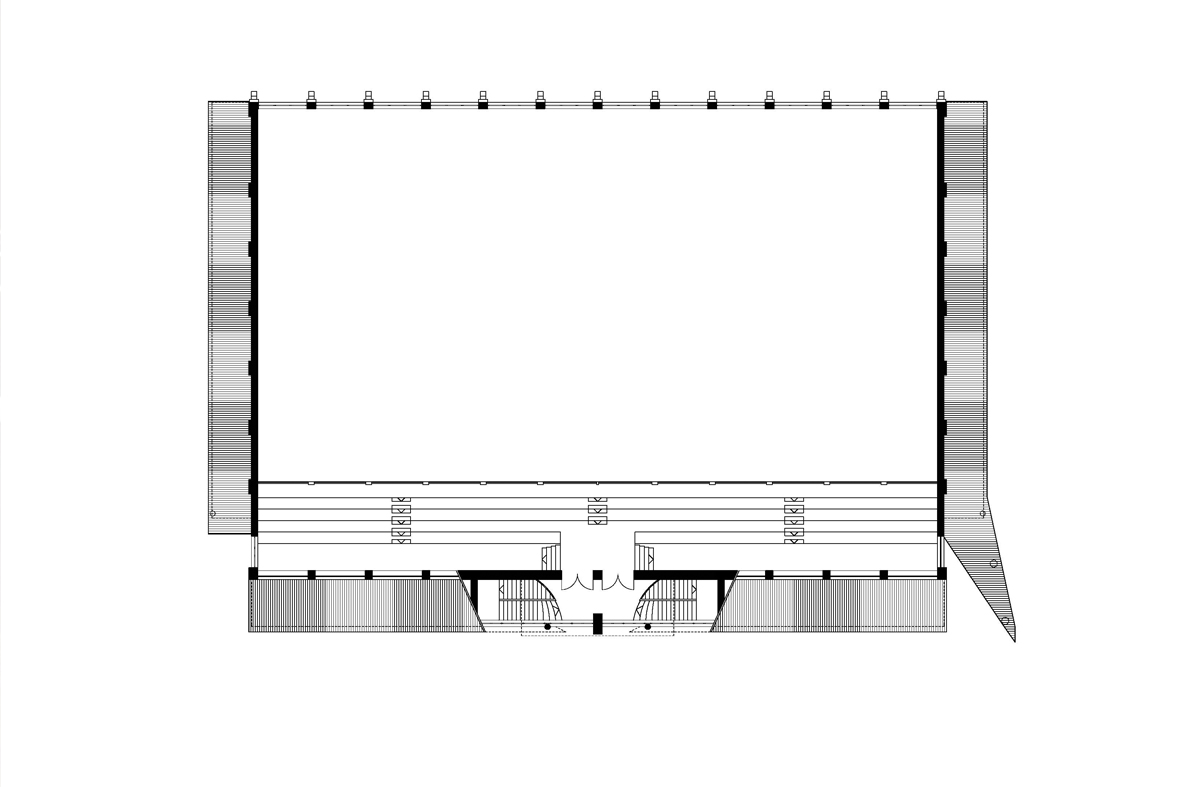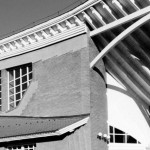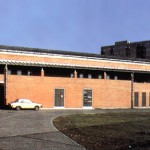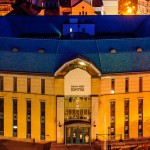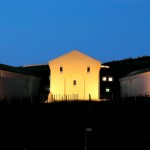The reconstruction and re-design of the city center (then: a village with 7000 inhabitants) started in 1988, an early and major work of the hungarian organic architectural movement, following the guidelines of Imre Makovecz. The whole process started with a broad research - the aim ot the architects was to create a real city-center in the place of the "outdated place with a worthless geometry".
- lead architects: László VINCZE - Makona Ltd.
structural design: Gusztáv MERTHA - year of design/construction: 1989/1992
- photography: © László VINCZE, © MAKONA
The aim with the new ensemble was to create new requirements of the neighbouring settlements. the first phase was built between 1989 and 1995, the work was controlled by the MAKONA community (slightly supervised by Imre Makovecz). The masterplan was a common work of the group, following which the building themselves were designed separateley by the (then) young architects - sometimes resulting quite different architectural characters.
The buildings designed by László Vincze (the sports hall and the restaurant) use brick on the facade, which is quite unusual in this area - just as the scale of the buildings. The sports hall also gives place for local events, concerts, celebrations.
The structure of the roof is an interesting wood-construction designed by the engineer Gusztáv Mertha - the shape is often compared to a ship by László Vincze.
translation: Bálint Marosi
Publications in English:
Data:
- Client: Csenger City Council
- Scale: 2000 m2
- the homepage of László Vincze;

